


A “modular block construction” system
Poppen Gewächshausbau GmbH’s extensive product range is complemented through their own in-house development – the “Ammerländer-Block”, a wide-span greenhouse. The simple but stable construction can be used as a greenhouse/retail sales greenhouse or as a lightweight building. The system is available in different widths. The standard widths are from 8m to 12m, in increments of 0.5m (special measurements available on request).
The “Ammerländer-Block” is available either with a pitched or curved roof and even a combination of both roofs is possible. The supports are spaced 6.00m apart with a max. clearance of 4.00m, providing optimal working conditions for the user.
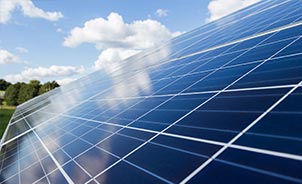
The supporting structure is prepared to be capable of supporting the static mounting of photovoltaic panels. Various high quality panels produced by different companies may be installed, including among others those with a light transmission of min. 40%.

The modular system is quickly and easily mounted. The prefabricated hot-dip galvanised details are bolted together at the construction site. The entire roof construction is pre-assembled on the ground and placed on the columns in one piece.
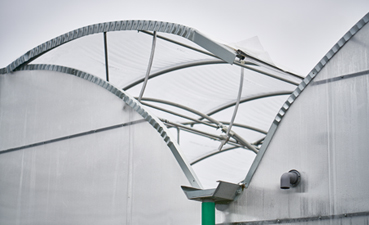
Poppen provides optimum climate, with a proven roof ventilation system. The foldable ventilation wing opens along the greenhouse’s entire length. The wings are electrically operated with an electric motor. Controlling the wing’s operating can be done manually with a switch (OPEN or CLOSED) or automatically by a weather station.
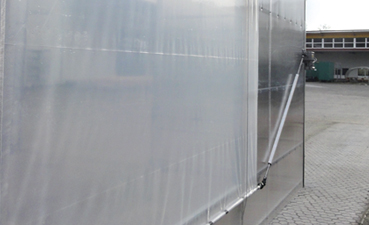
The proven roll-up side ventilation system opens the greenhouse side in its entire length. The system can be operated manually with a crank or electronically with an electric motor.
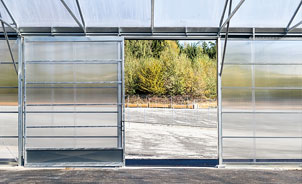
Large-sized sliding doors allow the gardener to drive into the greenhouse even with larger machines. The doors can be made using Poppen’s aluminium profile (PGH40) or galvanised steel construction.
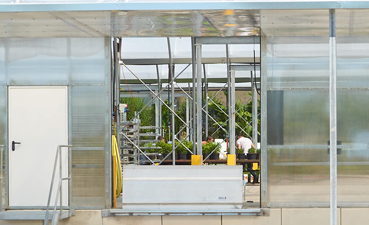
We offer high standard quality products from our system partners. The doors can be controlled manually or even using remote control!
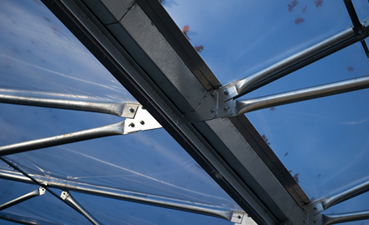
The longitudinal bar is designed to double as the roof guttering. The longitudinal bar is the connecting element between supports and thereby assumes static functions. The bar is produced in two lengths:
a) 3000mm
b) 6000mm
and is completely galvanised according to DIN EN ISO 1461 as well as DIN EN ISO 14713. The structure’s stable design easily permits inspection of the guttering.
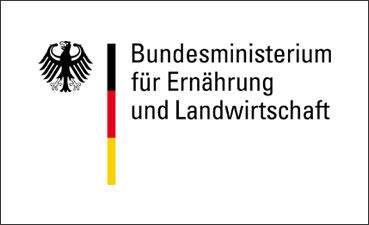
Increasing energy costs have become a significant cost factor for companies and households. Energy can be saved by using alternative roofing and wall materials, for example inflatable double films for roofing:
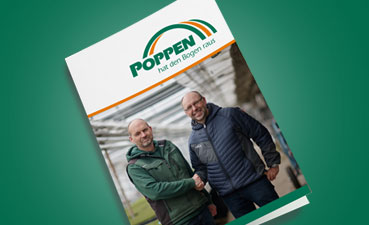
Poppen Gewächshausbau will convert your glass greenhouse that requires modernisation into an energy saving film greenhouse – including support!